Innovation & Impact Housing crisis
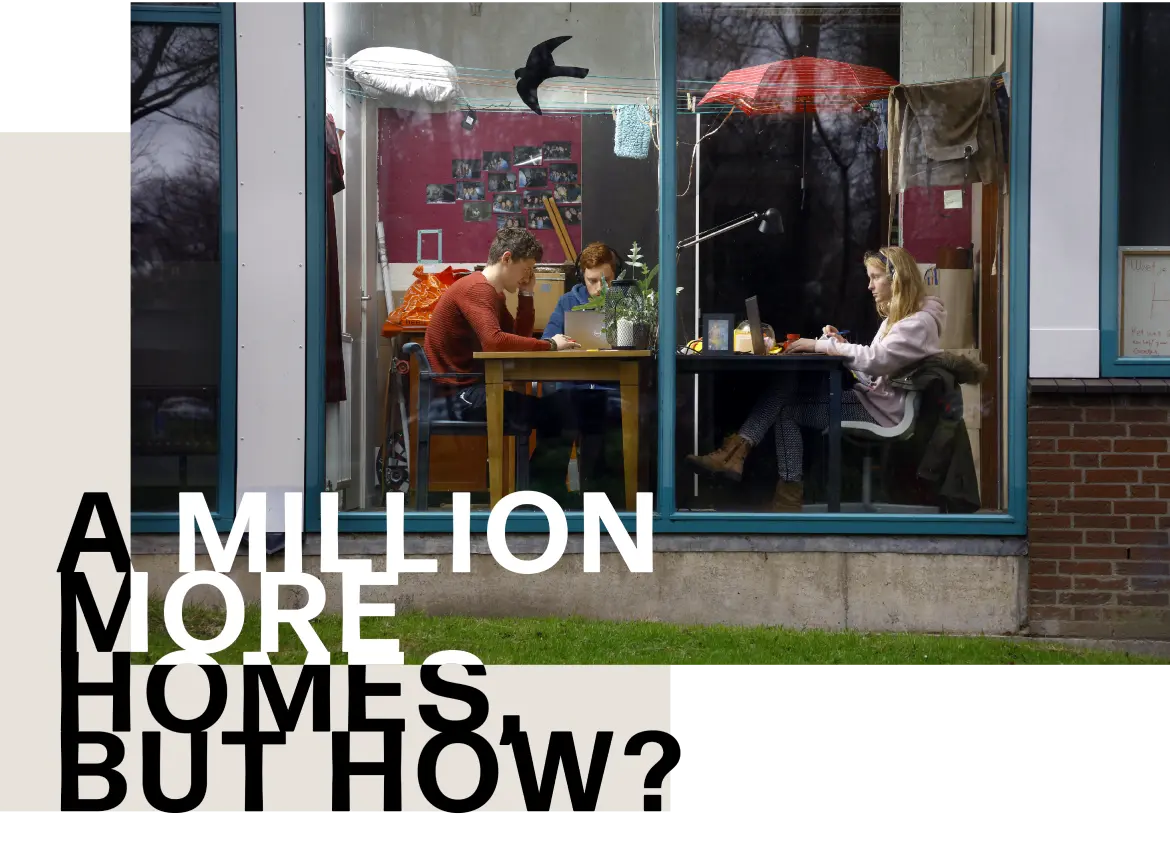
Text: John Ekkelboom
© Sam Rentmeester
The housing shortage cannot be solved solely by new construction. According to the Faculty of Architecture and the Built Environment, we need to look creatively at the existing housing stock. The interdisciplinary initiative 1MHomes is developing a comprehensive vision that encompasses the climate and a green environment.
In the next decade, there need to be a million more homes in the Netherlands. Production will need to be accelerated to reach 100,000 houses per year, at least according to the Rutte IV government’s coalition agreement.* Professor Marja Elsinga argues that this figure comes from the construction industry lobby and is rather arbitrary because it is based on outdated models. Elsinga is professor of Housing Institutions & Governance at TU Delft. “Of course, we face a substantial housing shortage and more new construction is crucial. But also look at existing stocks. In the Netherlands, we have an average of 65 m² of housing space per person. In other words, plenty, but it’s badly distributed, and there are even elderly people with 140 m² to themselves. If you build specifically for the elderly, this enables them to move on, freeing up homes for families. Alternatively, you can divide the houses into apartments. Above all, we need to make better use of existing space, through densification or adding extra floors.”
Experimenting with affordable solutions
Elsinga is project manager of 1MHomes. In the initiative, launched in 2019, relevant disciplines within the faculty are working together to find solutions to the housing crisis. Elsinga sees this interaction as a breath of fresh air, praising its cross-disciplinary nature, as academics push the boundaries of their disciplines to reach new insights.
‘Focus not on numbers
but quality’
“We’re incredibly specialised in our country. Architects, urban planners and construction engineers all work in their own silos, barely keeping track of each other’s work.
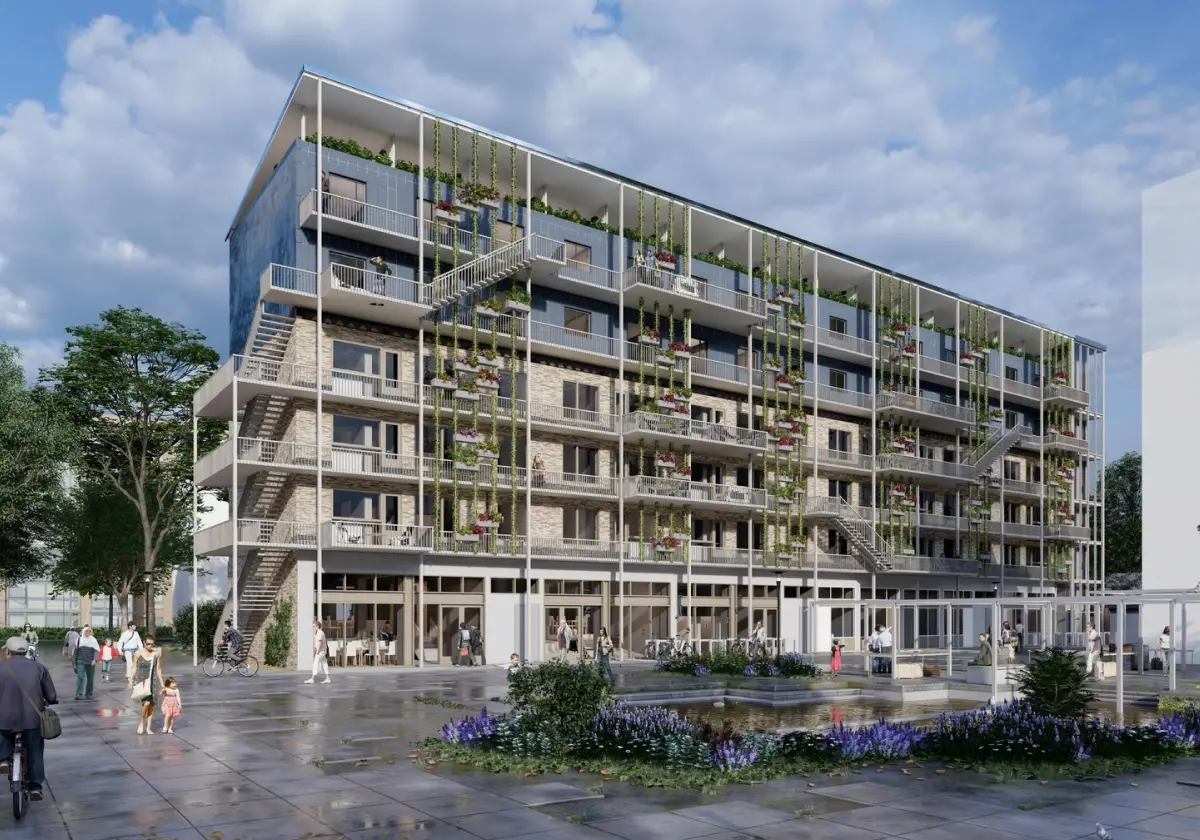
© SUM Design
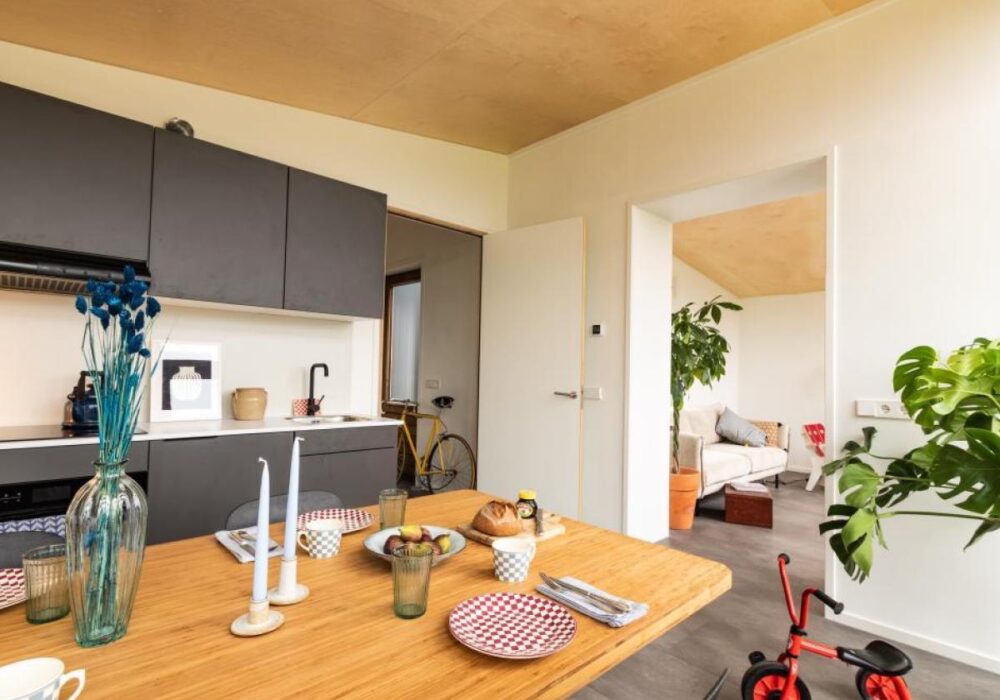
Above: Design of student team SUM to
modernise porch flats. Below: Uuthuuske is a movable,
circular and bio-based prefab home designed by The New Makers.
EXTENDING FLATS UPWARDS IN A GREEN SETTING
Team SUM (Symbiotic Urban Movement), a group of students from across TU Delft, aims to add new floors to flats and modernise them. They are competing in the sustainable housing construction competition Solar Decathlon Europe 2022 with a prototype of the concept. The idea is to add wooden single or multi-layered prefab modules (complete with solar panels) on top of the many walk-up apartment blocks in the country. In addition to the energy-neutral housing units, there will also be communal areas and an annex with installations and a lift. Nikki de Zeeuw, SUM’s communication and branding coordinator, explains that the living space in each block of flats can be boosted by 30 to 50%. “We’re also putting residents first, in terms of a green environment and more social cohesion. Our basic principle is that everyone needs somewhere to live and it should be somewhere nice.” De Zeeuw believes that the plans are feasible. “The building industry and politicians always look for the cheapest instant solution. That’s demolition and newbuild. But if you think in terms of thirty years, for example, our project suddenly gets much cheaper.”
With 1MHomes, we’re trying to break down these barriers.” As part of the NWO’s Dutch Research Agenda, 1MHomes has joined forces with project developers, housing associations, government authorities, residents and the faculties of IDE and TPM in submitting the proposal entitled ‘Dwelling Today – Living Tomorrow’. It aims to become a vision of the future for the Netherlands, says Elsinga. “We face a complex challenge because of a lot of regulation and compromises. Moreover, housing is about more than just buildings, it’s also about well-being and an inclusive and sustainable society. Based on a vision of the future, we intend to join all these parties in experimenting with affordable solutions in one big living lab, exploring where things are going wrong and what actually works.”
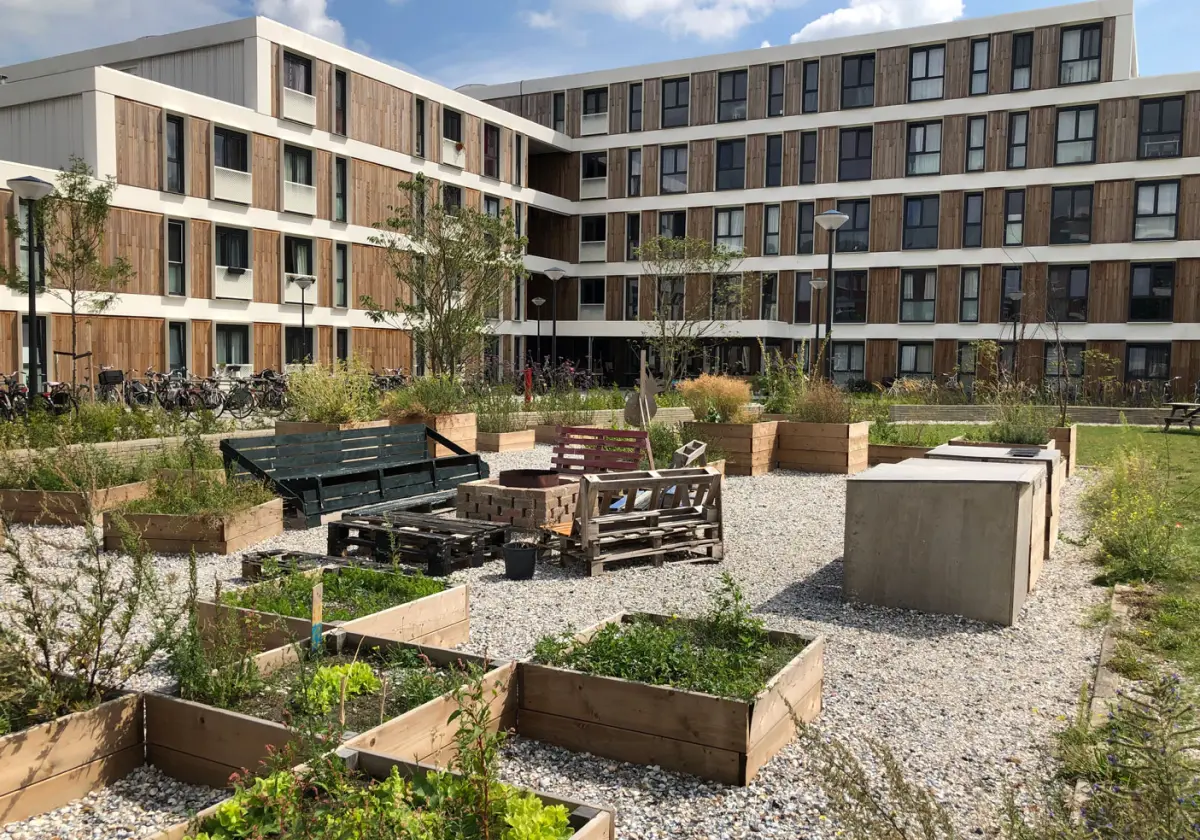
© SVP architectuur stedenbouw SET amsterdam
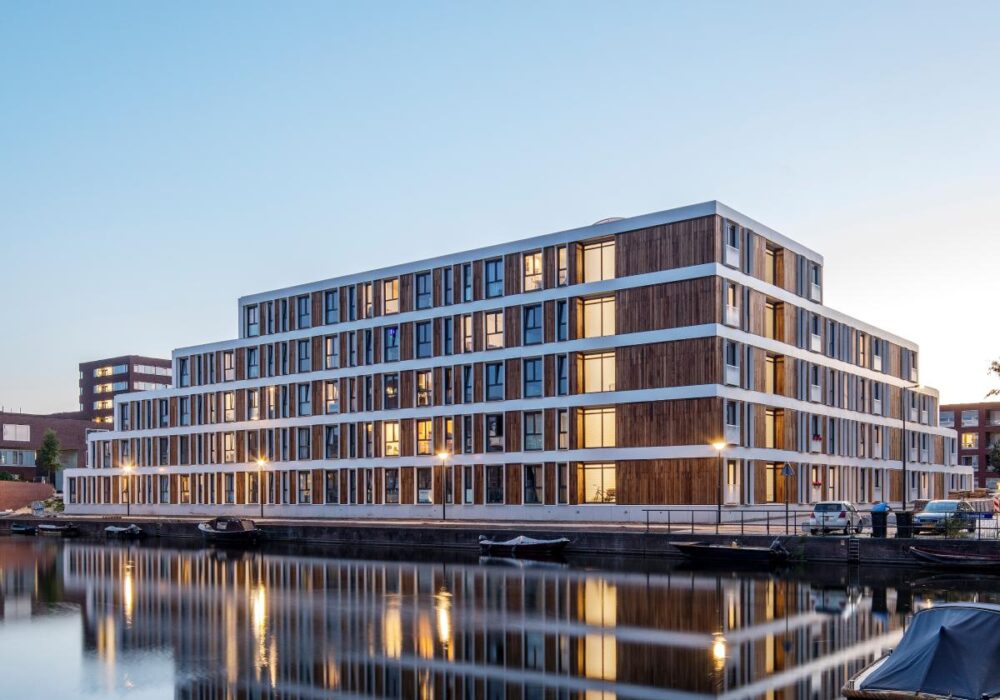
Movable prefab
There are undeveloped areas with a zoning plan in the works. It can take ten to fifteen years before construction happens. Uuthuuske is a movable, circular and bio-based prefab home with a high-end architectural appeal. With fast-track planning permission, it can be quickly installed, and you can move the home to a different location in the future.”
The New Makers are targeting first-time buyers, people in urgent need of housing and elderly people wishing to downsize. The smallest Uuthuuske home is 40 m², the largest 90 m². Stoutjedijk: “These are detached homes and we’ve already produced around twenty of them in three projects. We’re now working on modular and stackable versions that are also made of wood and can be completely dismantled. We’re in negotiations about developing a mortgage product for our homes. Mortgages are for immovable property, whereas this is movable. That means that people cannot get mortgages for them at the moment.”
First-time buyers and asylum permit holders
Elsinga has been particularly impressed by the SET youth project in Amsterdam’s IJburg, awarded the VPRO prize for housing pioneers. She sees it as a perfect example of a cross-disciplinary approach. The Alliantie housing association developed this temporary building for 180 residents together with SVP Architectuur en Stedenbouw. Maartje Luisman, a TU Delft urban design graduate and now a partner at SVP, highlights how unusual and complex the project was. “The site was a football pitch in a residential district. The municipality made the plot available for temporary housing aimed at first-time buyers and asylum permit holders. By mixing both groups together, the latter find it easier to settle in and develop a social network. We’ve deliberately ensured that the building’s design and outdoor landscaping facilitate this.”
Neighbourhood participation
SVP involved local residents in advance in a participation programme. They were eager to retain the green areas. This is why the architects decided to stack the modular units in an L-shape, creating a park between the building and the existing neighbourhood. The modules are arranged in tiers and the outside of the complex has a specially designed steel-wooden façade, for a playful effect. Luisman suspects that residents and locals will be in no hurry to see the building dismantled again. “It looks great and also promotes a sense of community. Every floor has shared space and communal facilities. Downstairs, there is a world lounge, where residents and locals can meet. This project is about more than just building homes. It also helps to solve a social challenge.”
In the online course Inclusive and Sustainable Cities you will learn how to tackle urban challenges and how to develop adequate housing and inclusive living environments for sustainable urban development. For all TU Delft’s online courses, visit online-learning.tudelft.nl.
BY STUDENTS FOR STUDENTS
Students face a huge housing shortage. The Delft-based SHS Foundation (Organisation for Redevelopment to Student Housing) is trying to redevelop vacant buildings into student housing (see photo page 16). Most of its board members are Architecture students taking a gap year to focus specifically on this. Three buildings previously used for healthcare have already been transformed, providing housing for 420 students. According to Joost van Iersel, Architecture student and SHS chair, the foundation now faces a new and special task. “The previous buildings were already set up as sleeping and living areas. We now have our eye on three vacant office buildings in the same street in Rijswijk. Adapting these for student housing will be even more of a challenge.” Van Iersel is keen to emphasise that every project is temporary. “The advantage of that is that you can move much faster. Otherwise, it takes years. And when it all comes to an end, we will work with the municipality and investors on the next step forward.”
*On 11 March 2022, the Minister of Housing and Spatial Planning Hugo de Jonge presented the National Housing and Construction Agenda and the Housing Construction programme. This states that almost 900,000 new houses must be built in the period up to 2030. 2 billion euros will be made available for this.
