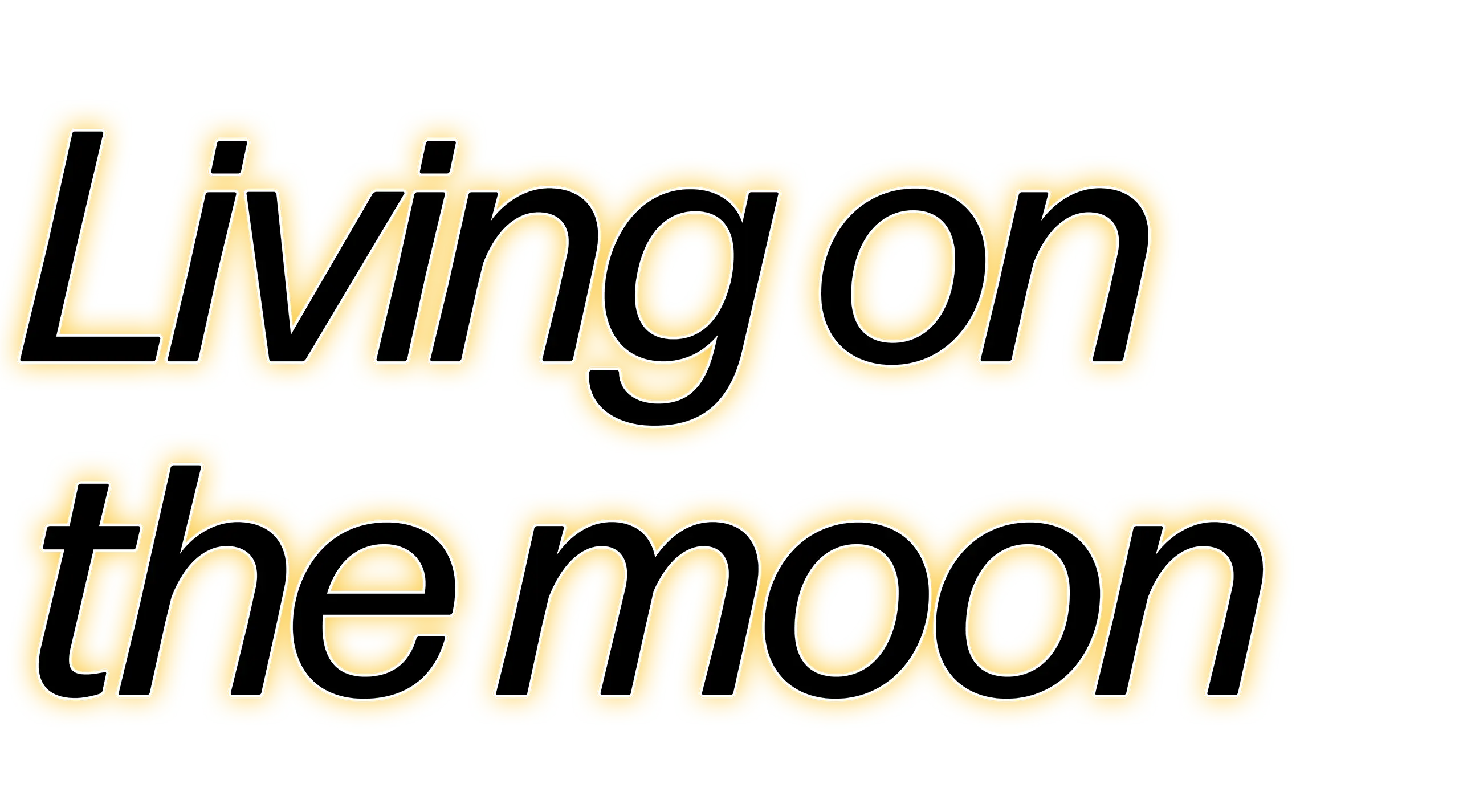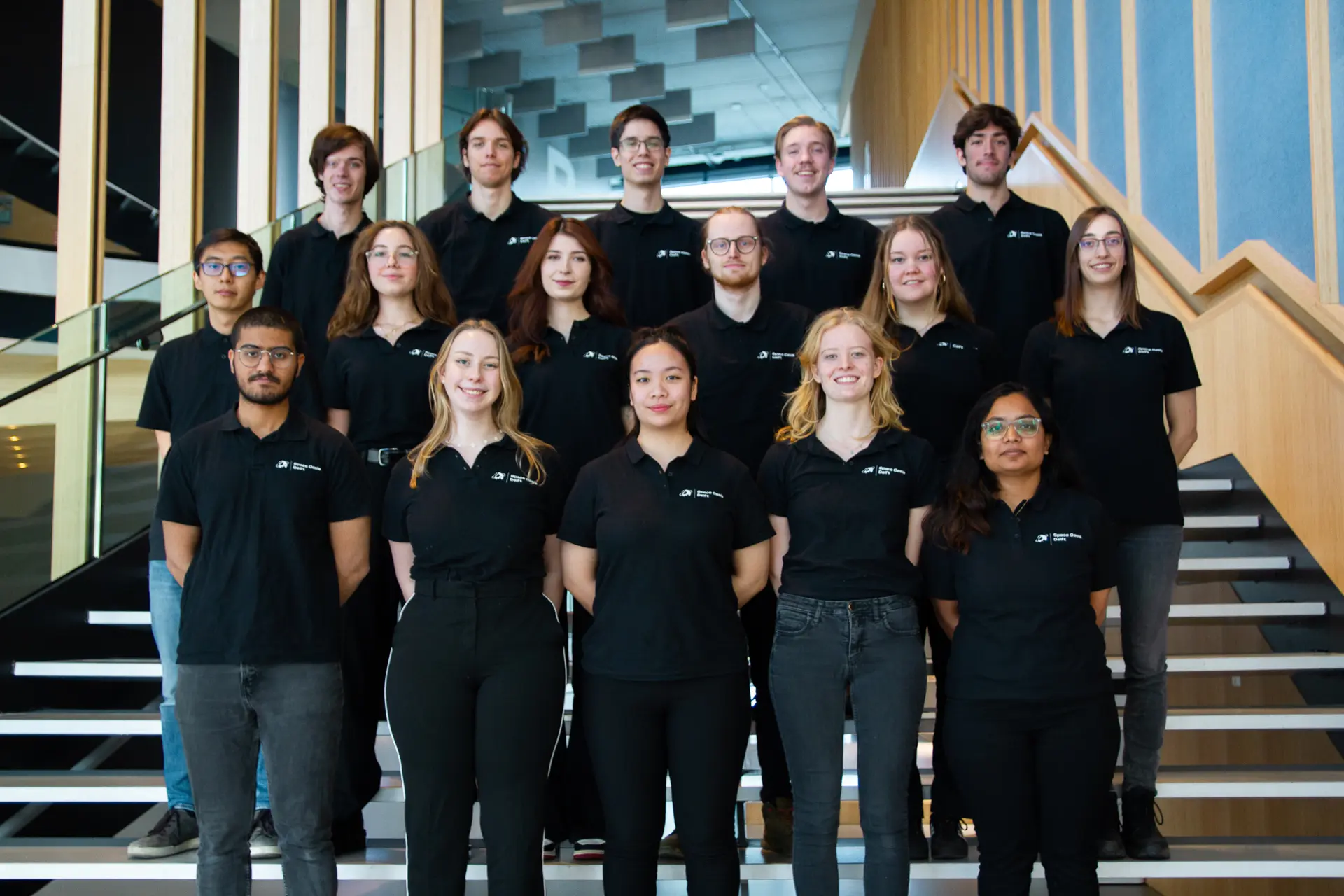Imagine that you are in an enclosed environment, a dome, with a diameter of 45 metres with 23 other people. And you stay there for five, or maybe even 10 years. You rarely go outside. The gravity is only one sixth of what you are used to. Outside it is night for two weeks and then day for two weeks. Your friends and family are 385,000 kilometres away. They are on earth and you are on the moon. It does not sound very appealing. When they started at the beginning of this year, this thought led the Space Oasis student team to not only look for ways to survive, but also to enjoy life. It was Marit de Vegt’s (master’s of Architecture and the Built Environment) idea. She had lobbied hard and for a long time for space architecture to be included in the Dream Hall. Her efforts paid off with a two-year contract for the team that consisted of 20 students this year. They were not only TU Delft students, but also students from universities of applied sciences. The team also included a student of medicine (University of Amsterdam) and a humanities student (University of Leiden).
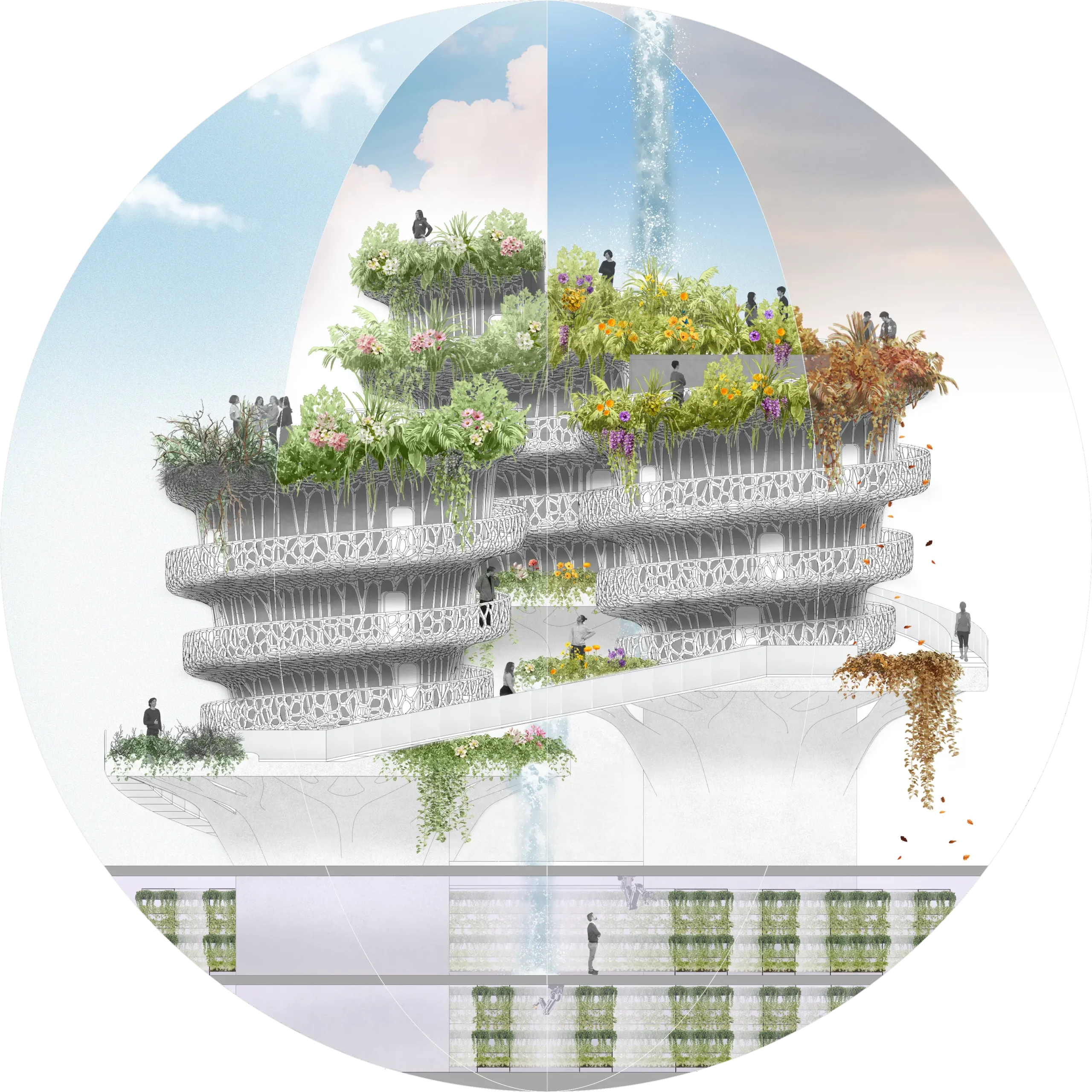
Design of Space Oasis. On the inside of the thick walls, an earthly annual and daily rhythm is simulated throughout. You can see the three separate eight-person units surrounded by circular, sloping paths. On the units are roof gardens. At the very bottom, food is grown.

The inhabitants will not constantly be looking at a boring wall, but at images which will be continuously projected.
Bird’s nest
The interdisciplinary team’s first design to roll out looks like a big grey sphere. An ornithologist would recognize the resemblance with the nest of a red ovenbird that served as inspiration. The walls, made by robots from moon regolith, are four metres thick. That thickness is needed to keep out radiation, explains Tom van Beek (bachelor’s Architecture and the Built Environment).
He is the lead architect of the team and worked full-time on the design last year. Without that protection, the inhabitants inside would die from radiation poisoning within a few weeks, he explains. And that’s with the sphere located on the moon’s north pole, where the conditions are a little less miserable than in the rest of the heavenly body. In Space Oasis’ plan, the inhabitants are 24 astronauts that went to the moon for research. “We took this number from sociology. This size group can organize itself without needing an official leader,” says Van Beek. The students worked out the plan for one such group. Van Beek says that this number can be increased. “You can create a whole village by building these spheres next to each other. Then the inhabitants can collaborate and support each other.”
Earthly rhythm
To avoid the astronauts from going absolutely nuts, the team thought up all sorts of clever tricks. The inhabitants will not constantly be looking at a boring wall, but at images which will be continuously projected. In doing this, the team is simulating the rhythm of day and night, and even of the four seasons. It would look like outdoors. Indoors consists of three units, each for eight people. That number too comes from sociology, says Van Beek, as it is seen as a good meeting size. Everyone has their own room of about nine square metres and shares a bathroom with one other person. Every unit of eight people has a communal kitchen and living room. All 24 share a gym, an office and a workplace-cum-laboratory. And right at the top, the inhabitants can dream that they are outdoors in a roof garden. A striking detail is that there is a waterfall between the three units. As the gravity is only one sixth of that on earth, the droplets fall six times slower. Van Beek says that ‘this is a constant reminder that you are on a different heavenly body’. He explains that the waterfall also has a thermal advantage as the water is pumped outside along with the excess heat which is absorbed by the waterfall. This keeps the interior cool.
The wall thickness of four metres is needed to keep out radiation
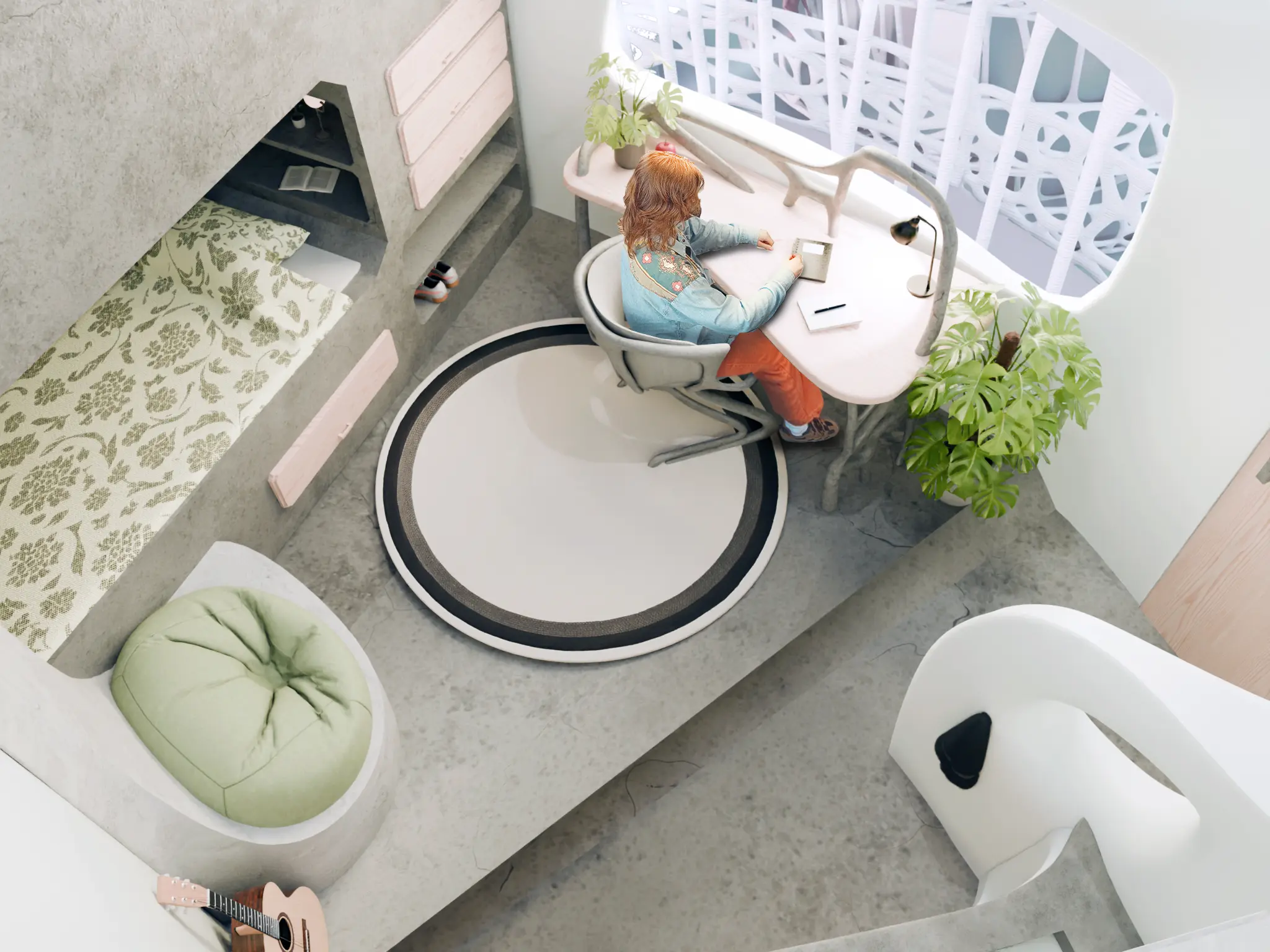
In the interior design, the students used as many organic forms as possible, including in the dining rooms.
Self-sufficient
In the part of the sphere that is underground, there is a large surface area that is reserved for growing food. Van Beek explains that if the inhabitants stick to a largely plant-based diet, they can be completely self-sufficient. It is not entirely plant-based though as the leftovers go to mealworms, which in turn are an important source of protein for the astronauts. By growing as much as they can themselves, the team will keep the restocking missions to a minimum. The team will enter their design in the annual International Architecture and Innovation Competition that is organised by the Jacques Rougerie Foundation in cooperation with UNESCO. Van Beek thinks that they have a good chance. “We have a relatively big team and I believe that we have submitted very professional work.” The award ceremony is in December in Paris. The prize money is EUR 10,000. Will the students’ design become reality on the moon in a couple of decades? Van Beek thinks that this is unlikely. “This is because knowledge is growing so quickly. There are constantly improved designs.” Despite this, the team has tried to create its design as realistically as it could. They want to make a contribution to space architecture, says Van Beek. “We believe that humans should always explore and go beyond the boundaries that we have. We believe that this stimulates progress in science.”
Very close
Van Beek believes that it will not be long before their dream of the future becomes a reality. NASA wants to send people back to the moon in two years’ time and even locate a group of astronauts there in around 2030. So the team’s 24 person domed village is not that far-fetched. “We are assuming that permanent occupancy on the moon is very close.”
Mealworms are an important source of protein for astronauts
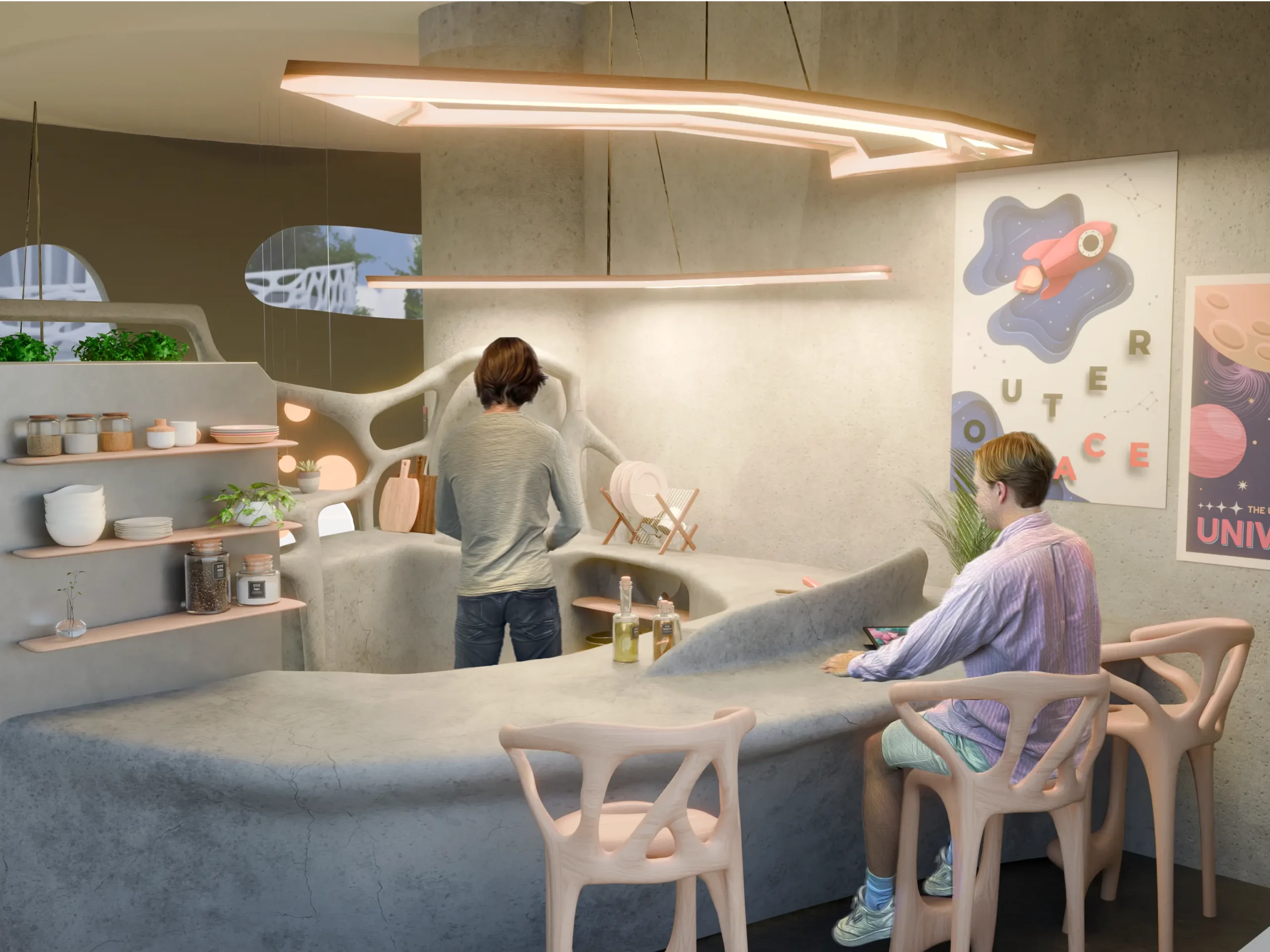
The astronauts do not have to live on food from a packet or tube: the shared kitchens have everything to prepare a relatively normal, plant-based meal.

